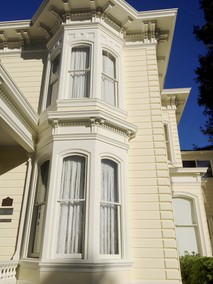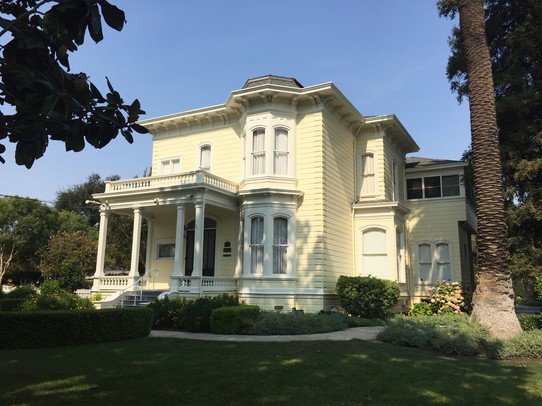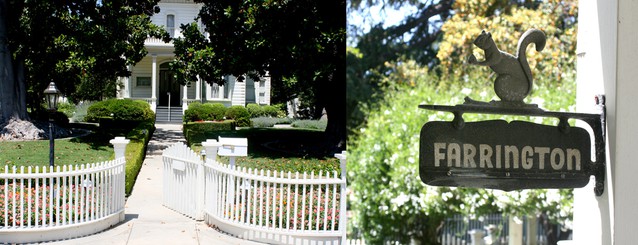The Kirk-Farrington House
The Kirk-Farrington house was built by Theophilus Kirk in 1878 for his bride Lizzie Chestnutwood. The house is often described as an Italianate-style Victorian and is an excellent example of late nineteenth century bracketed farmhouse architecture.
Italianate Architecture

Popular in America from roughly 1850 through 1890, the Italianate style was inspired by villas of Italy. The most conspicuous feature of these homes is the use of single or paired decorative brackets under wide cornices that seem to support the roof.
The homes were typically two to three stories high, with flat or hip roofs, bay windows with inset wooden panels, corner boards called quoins which look like masonry blocks, and tall, narrow double-hung windows. The windows often had curved or molded window caps.
The Kirk-Farrington house shares all of these features and is acknowledged to be one of the best examples of its kind in Northern California. The original redwood framework of the residence has been preserved. The small, podium-style front porch that frames the arched, double front doors is original to the house. This porch originally wrapped around to the left of the front entry, with a matching balcony above.
Changes after the Great Quake of 1906
During the great San Francisco earthquake of 1906, the house flew forward about six feet and the front porch and upper balcony toppled forward. Theophilus and Lizzie Kirk were sleeping in a downstairs bedroom at the time. Bricks from a fireplace in that room fell onto the bed, just missing both of them. At the same time, their younger daughter Edith was trapped in the front, upstairs bedroom and had to be rescued by ladder. The quake caused extensive damage to the house and foundation. Mr. Kirk made major renovations to the house after the quake. He had the original mud sill foundation replaced. Since the wrap-around porch and balcony had sustained so much damage, he simply enclosed them, thereby adding more square footage to the front entry hall and upstairs front bedroom. Additionally, he removed all of the fireplaces in the house. Mr. Kirk never wanted to worry about being crushed by falling bricks again.
The House Today
The interior of the house measures approximately 5,000 square feet and is two stories high with a full basement. It contains a total of 14 rooms, including three bedrooms and an upstairs sleeping porch, a front parlor, a rear parlor, a formal dining room, a library, a large kitchen, four bathrooms, and an enclosed rear porch.

The original white oak hardwood floors have been maintained throughout most of the house. In the front parlors and dining room, these floors are inlaid around the edges with strips of mahogany wood. Many Victorian-era decorative elements remain in the house, including: plaster medallions that support both original light fixtures and crystal chandeliers that were added by later residents; an antique gas lamp in the library that was converted into an electric fixture; coved 18-foot ceilings with crown molding, and a lovely stained glass window. A formal staircase with hand-carved banisters leads from the entry hall to the upper floor. A smaller back stairway off of the kitchen leads upstairs to the former cook’s bedroom, which is located in the rear of the house. The house is furnished with antiques and memorabilia from the Kirk, Bogen, and Farrington families.
Always used as a family home, some remodeling has occurred over the years. The Kirk’s downstairs bedroom was expanded and a bedroom and sleeping porch were added above it upstairs. This was Theo Farrington’s bedroom as a child. In the 1950s, Dorothy Farrington added three interior bathrooms, updated and expanded kitchen, and enclosed the back screen porch into an additional room. In the early 1990s, the foundation was shored up, a major project. In 1998, the upstairs was refurbished with new wallpapers, paint, and draperies documented to be in keeping with the character of the house.
Thanks to Dorothy Farrington’s generous bequest of the house and its contents to the Farrington Historical Foundation and the Junior League of San Jose, the residence lives on as a lasting legacy of Santa Clara Valley history.
